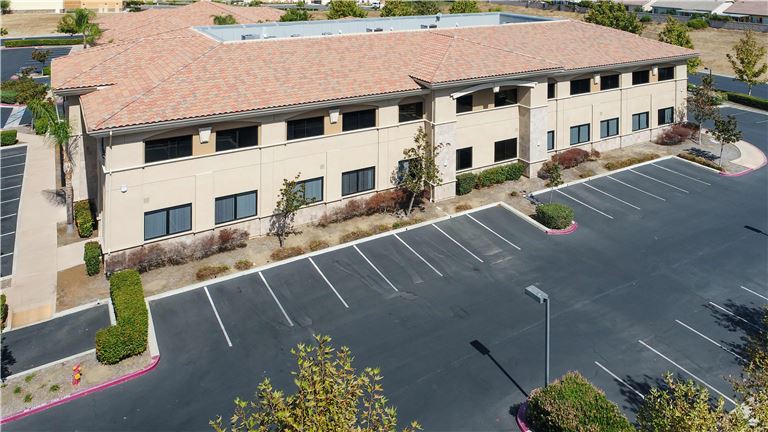15,000 to 20,000 Square Foot Fully Built Out Industrial Building
Property Description
15,000 to 20,000 Square Foot Fully Built Out Industrial Building Housing a Catering Company
RRC# 5062
Location: Northern California
Description:
Building Description:
The opportunity is for the purchase of the building (further described below) and existing food service/catering operations, which will be separately offered. Prospective Buyer may elect to purchase building and the business jointly or separately. This Memorandum focuses on the general building asset descriptions. Restaurant Realty Company will provide the business operation/offering information - see listing #5060 for the Catering Company information. Upon Buyer execution of NDA and preliminary qualifications, Advisors, with ownership consent, will be able to further disclose details.
Building:
• Location: San Francisco Bay Area
• Size: 15,000-20,000 RSF
• Building class: Industrial with permitted food service/catering buildout.
• Current Use: Food service/Catering operations
• Zoning: Innovation Industrial.
• Descriptions: A partial 2 story building, approximately between 15,000-20,000 RSF on 0.5+ acre site with on site parking. Building is elevator serviced with ample electrical, natural gas, HVAC and grease interceptor/trap capacity. Building layout consists: professional kitchen facilities on both floors described in detail below, office/administrative spaces, tasting room, linen area, warehouse (full height), receiving and pack/load out areas, dry good storage in finished space, prep areas with equipment, security monitoring of site and interior nd 3 grade level doors.
• Building set-up: 2 fully equipped kitchens with 24' and 10' type 1 hoods; an assortment of cooking equipment including burners, convection ovens, chargrill, double basket fryer, flat grill, Alta Sham, smoker, stock pot burners, ovens, etc.; 2 walk in refrigerators: 28' x 12' and 15' x 16', 3 walk in freezers: 9' x12', 14' x 10' and 12' x 15'; a refrigerated food prep room 27' x 25'; an assortment of various size refrigerators, freezers, sinks, dishwashers, ice machines and other equipment including a small wares inventory. In addition, there are several restrooms, private offices, work stations, a conference room, tasting room, storerooms, a pack out area amongst features in the building.
• Due to the confidential nature of this offering, we are not providing the actual exterior photos of building.
• Permitted plans and standard DD materials available.
Financial Information:
Monthly Revenue: N/A
Monthly Cash Flow: N/A
Annual Revenue: N/A
Annual Cash Flow: N/A
General Info:
Ownership: Other
Established: Contact for Info
Employees: N/A
Reason For Sale: Other Interests
Monthly Rent: Real Estate Included
Facilities:
Square Feet: 15,000-20,000 on .5 acre
Seating: Contact for Info
Parking: Parking lot
Licenses: N/A
Days/Hours of Operation: N/A
RRC# 5062
Location: Northern California
Description:
Building Description:
The opportunity is for the purchase of the building (further described below) and existing food service/catering operations, which will be separately offered. Prospective Buyer may elect to purchase building and the business jointly or separately. This Memorandum focuses on the general building asset descriptions. Restaurant Realty Company will provide the business operation/offering information - see listing #5060 for the Catering Company information. Upon Buyer execution of NDA and preliminary qualifications, Advisors, with ownership consent, will be able to further disclose details.
Building:
• Location: San Francisco Bay Area
• Size: 15,000-20,000 RSF
• Building class: Industrial with permitted food service/catering buildout.
• Current Use: Food service/Catering operations
• Zoning: Innovation Industrial.
• Descriptions: A partial 2 story building, approximately between 15,000-20,000 RSF on 0.5+ acre site with on site parking. Building is elevator serviced with ample electrical, natural gas, HVAC and grease interceptor/trap capacity. Building layout consists: professional kitchen facilities on both floors described in detail below, office/administrative spaces, tasting room, linen area, warehouse (full height), receiving and pack/load out areas, dry good storage in finished space, prep areas with equipment, security monitoring of site and interior nd 3 grade level doors.
• Building set-up: 2 fully equipped kitchens with 24' and 10' type 1 hoods; an assortment of cooking equipment including burners, convection ovens, chargrill, double basket fryer, flat grill, Alta Sham, smoker, stock pot burners, ovens, etc.; 2 walk in refrigerators: 28' x 12' and 15' x 16', 3 walk in freezers: 9' x12', 14' x 10' and 12' x 15'; a refrigerated food prep room 27' x 25'; an assortment of various size refrigerators, freezers, sinks, dishwashers, ice machines and other equipment including a small wares inventory. In addition, there are several restrooms, private offices, work stations, a conference room, tasting room, storerooms, a pack out area amongst features in the building.
• Due to the confidential nature of this offering, we are not providing the actual exterior photos of building.
• Permitted plans and standard DD materials available.
Financial Information:
Monthly Revenue: N/A
Monthly Cash Flow: N/A
Annual Revenue: N/A
Annual Cash Flow: N/A
General Info:
Ownership: Other
Established: Contact for Info
Employees: N/A
Reason For Sale: Other Interests
Monthly Rent: Real Estate Included
Facilities:
Square Feet: 15,000-20,000 on .5 acre
Seating: Contact for Info
Parking: Parking lot
Licenses: N/A
Days/Hours of Operation: N/A
Listing Info
- ID:
- 2391496
- Listing Views:
- 288
Listing ID: 2391496 The information on this listing has been provided by either the seller or a business broker representing the seller. BizQuest has no interest or stake in the sale of this business and has not verified any of the information and assumes no responsibility for its accuracy, veracity, or completeness. See our full Terms of Use. Learn how to avoid scams.





